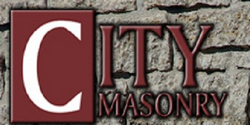Copy of `City Masonry - Masonry terms`
The wordlist doesn't exist anymore, or, the website doesn't exist anymore. On this page you can find a copy of the original information. The information may have been taken offline because it is outdated.
|
|
|
City Masonry - Masonry terms
Category: Architecture and Buildings > Masonry
Date & country: 24/09/2013, UK
Words: 46
|
texturethe arrangement of particles in masonry materials which accounts for the brick
Tyndall stonelimestone from the Tyndall, MB area.
veneered walla masonry wall with a facing which is attached, but not bonded, to the backing to act as a load-bearing wall.
solid masonry walla wall built of masonry units laid with full mortar joints between them and with no type of framing present.
specificationsthe detailed written description of the work to be accomplished in a building. Specifications accompany the plans and describe such things as quality of materials used, workmanship, and method of construction.
standard brickthe brick most often used in masonry, with nominal dimensions of 8
rock face blocka concrete block made in a mold which resembles a stone wall.
portland cementthe fine, grayish powder formed by burning limestone, clay, or shale and then grinding the resulting clinkers. The result is a cement which hardens under water and which is used as a base for all mortar. Portland cement is a grade of cement, not a brand.
ready-mix concretea concrete that has already been mixed and is delivered to the job in drum-type concrete trucks
reinforced masonrya type of masonry work consisting of 2 tiers of masonry units with reinforcements of steel and grout in the centre for extra strength.
masonrya material such as concrete block, bricks, or stone bonded together with mortar to form a wall or structure.
natural stonematerial which is obtained in its natural state (ie) Fieldstone, or Quarry stone.
pargingthe application of a thin coat of mortar to the back of a wall to waterproof the wall.
pilastera wall portion projecting from wall faces and serving as a vertical column and/or beam.
load bearingthe term referring to a wall or other masonry work which supports a load.
halfbackconcrete block that has the insides of two cells cut out.
hard bricka brick with a very dense composition and very low water absorption rate.
journeymana skilled worker who has served as an apprentice in a trade or profession and is now fully recognized as competent in that trade.
keystonethe wedge-shaped piece (stone or brick) at the top centre of an arch which locks together the other pieces that form the arch ring.
lintela horizontal member or beam placed over a wall or opening to carry or support the weight of masonry work.
grout(1) a very thin mortar which is poured between two walls for reinforcement; (2) a liquid concrete that is poured in the centre of a reinforced masonry wall. Consists of a portland cement, lime, and aggregates.
fluted blockconcrete block made with projected vertical ribs on face of block; used for textured walls.
general contractorthe main or prime contractor on a job. They have the responsibility of coordinating all of the subcontractors
glass blockinsulated, modular, manufactured glass product laid in masonry.
cultured stonemanufactured product from cementus material to imitated natural stone.
detailsin masonry, specific drawings of elements of construction such as lintel layout, flashing details, and installation of bolts in the wall. These are shown on a larger scale to simplify necessary procedures.
face bricka brick used in the front or face side of a wall; usually a better grade of brick.
firebricka brick made from a highly fire-resistant clay found at a great depth in the ground.
contractorthe person(s) who undertakes a job to construct a structure under a contract or agreement.
copingthe masonry covering laid on top of a wall. Coping is usually projected from both sides of the wall to provide a protective covering as well as an ornamental design.
corbellingthe projection of masonry units to form a shelf or ledge.
building codethe legal requirements established by different governing agencies covering minimum construction practices.
cavity walla wall consisting of 2 tiers of wythes of masonry units separated by a continuous air space not less than 2
cinder blocka concrete block in which cinders are used as the aggregate.
cinder bricka brick made from cement and cinders.
composite wallany bonded wall consisting of wythes or tiers of different masonry units, such as brick and concrete wall.
concrete blocka hollow or solid block made from Portland cement and aggregate.
bondthe process of (1) tying together various parts of a masonry wall by lapping units one over another or by connecting with metal ties; (2) the pattern formed by exposed face of the units; (3) the adhesion between mortar or grout and masonry units or reinforcement devices.
bricka solid unit of clay or shale which has been burned in a kiln; usually rectangular in shape.
brick kilna brick structure used to burn brick at a controlled heat.
architectten different scales placed on a rule used to measure dimensions of drawings and plans; scale ranges from 3/32
bearing walla masonry wall which supports a load other than its own weight.
blueprints or building plansdetailed drawings of a structure showing measurements and the various views which are necessary to build the structure. The term blueprint commonly refers to the reproduction of plans with white lines on a blue background. Persons in the masonry trade commonly call all plans blueprints.
adobe bricka brick made in early times from clay and placed in a mold in the sun to dry and cure.
apprenticeone who enters into an agreement to serve an employer for a stated length of time to learn a trade.
archa section of masonry work that spans an opening and supports not only its own weight, but also the weight of the masonry work above it.

